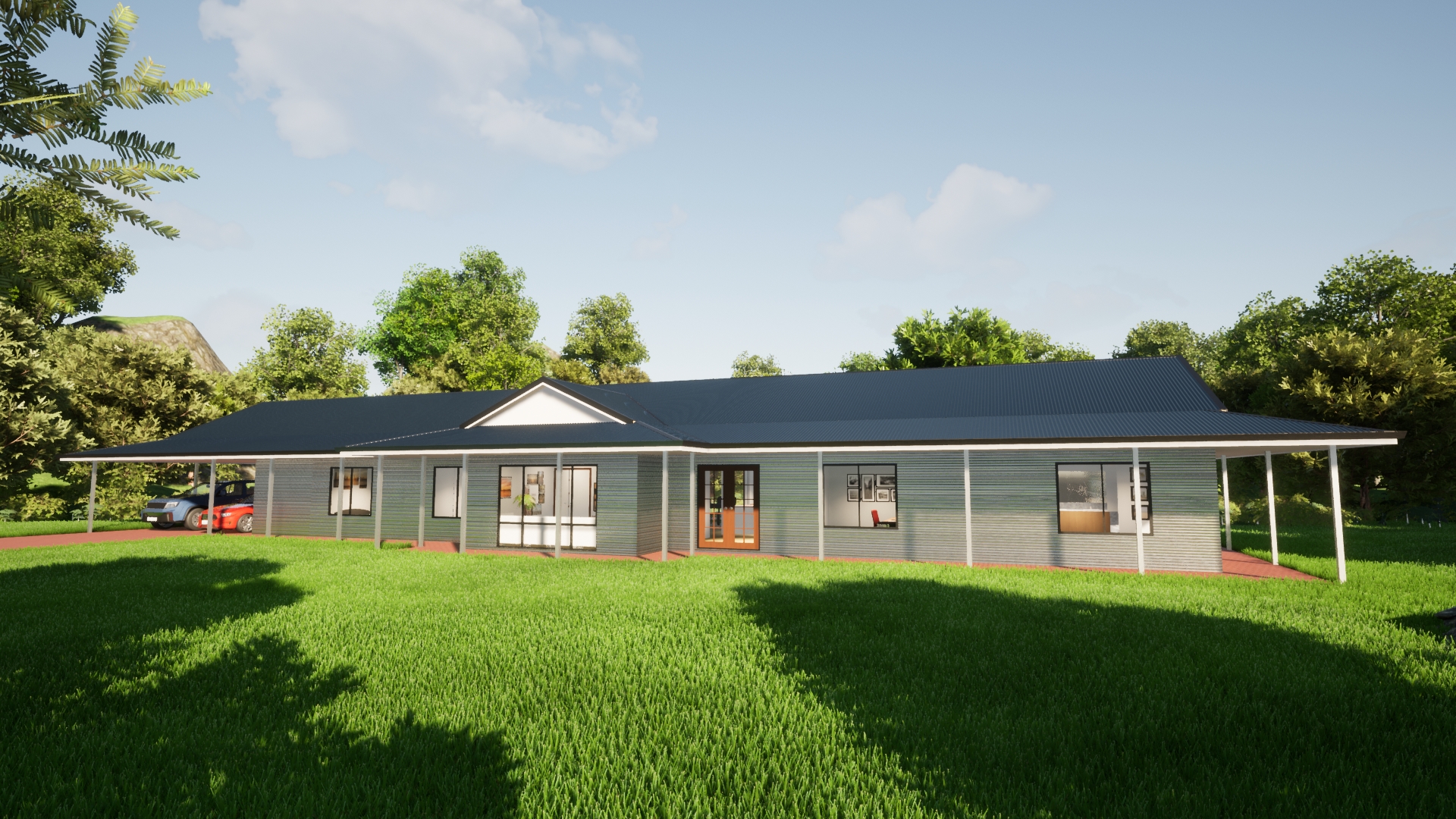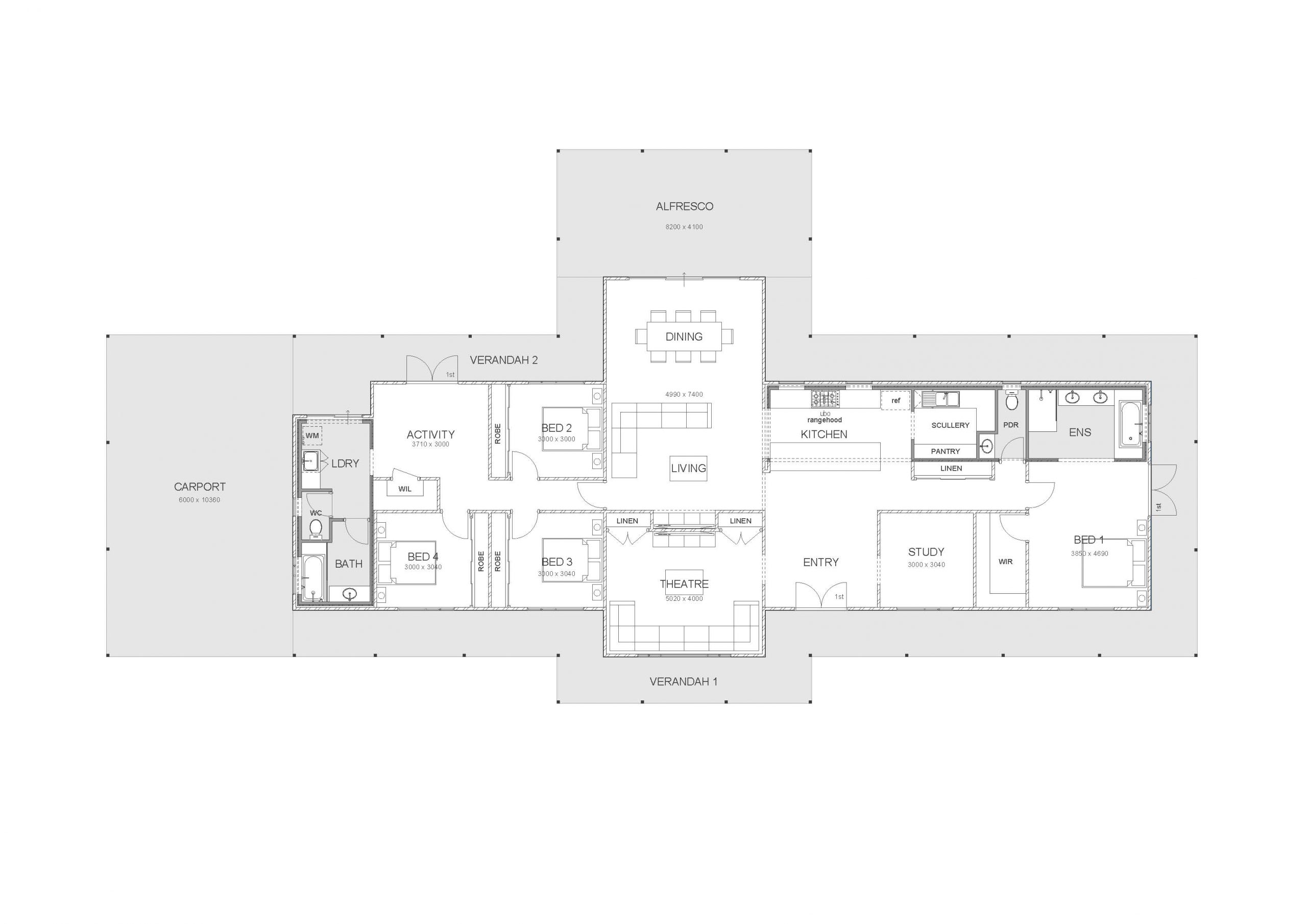
Bedrooms
4
Bathrooms
2
Carports
2
Total area m²
425.51
The Murchison is a true outback plan. With a wrapping verandah, multiple living areas and feature raking ceilings, you won’t want to leave your house again.
The Murchison is complete with the 4 large bedrooms, an Activity, Study, Theatre as well as large entry foyer, Scullery and Alfresco. The Murchison is the plan that keeps on giving. The large open plan living and dining area extends the entertaining again out to the alfresco.
With a classic outback elevation complete with verandah’s, the Murchison is the perfect home for you.

Bedrooms
4
Bathrooms
2
Carports
2
Total area m²
425.51
The Murchison is a true outback plan. With a wrapping verandah, multiple living areas and feature raking ceilings, you won’t want to leave your house again.
The Murchison is complete with the 4 large bedrooms, an Activity, Study, Theatre as well as large entry foyer, Scullery and Alfresco. The Murchison is the plan that keeps on giving. The large open plan living and dining area extends the entertaining again out to the alfresco.
With a classic outback elevation complete with verandah’s, the Murchison is the perfect home for you.
Incorporating Construction, Engineering, Design, Development and Manufacturing.
social